PROPERTY OF THE WEEK: Green city living for just €240,000
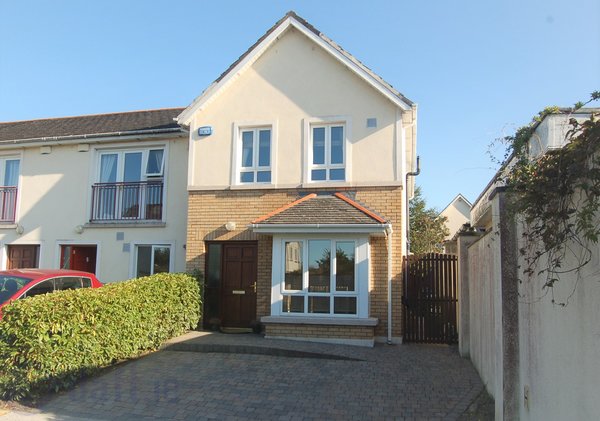
The address: No. 18 Oakwood Court, Parcnagowan, Loughboy, Kilkenny city
The lowdown: Beautifully finished three bedroom family home in much sought-after estate in Kilkenny city
The price: €240,000
______________________________________________
Location, space and finish are just some of the excellent selling features of this beautifully appointed family home at No.18 Oakwood Court.
Built by McCorry homes and designed by Gittens Murray Architects, the Parc na Gowan estate was developed in 2006. Carefully designed and thought through the development boasts of large open green areas, mature planting, intimate cul de sac settings and a low maintenance brick/pebble dash exterior, ensuring these homes will always look great for many years to come.
Situated in a private and mature cul de sac within the estate, a cobble-lock driveway provides off street parking for your vehicle with ample communal visitor parking.
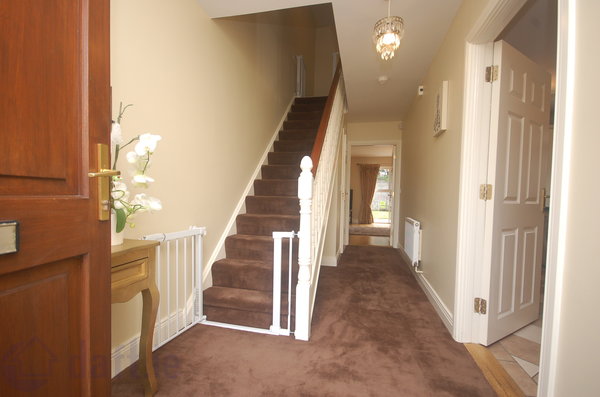
Beyond the hall door, an entrance hall with tastefully chosen carpet floors awaits. A staircase leads to the first floor with an all important under-stairs toilet.
Off the entrance hall and to the front of the property is a spacious kitchen/dining room with fitted with wall and floor presses to include integrated oven and hob with extractor fan and high quality floor tiles. The dining area has a very pleasant bay window with an aspect to the front.
Directly behind the kitchen is a very generous livingroom with feature solid fuel fireplace and marble hearth. There are high quality timber floors with French glass door leading to a sunny rear garden and patio.
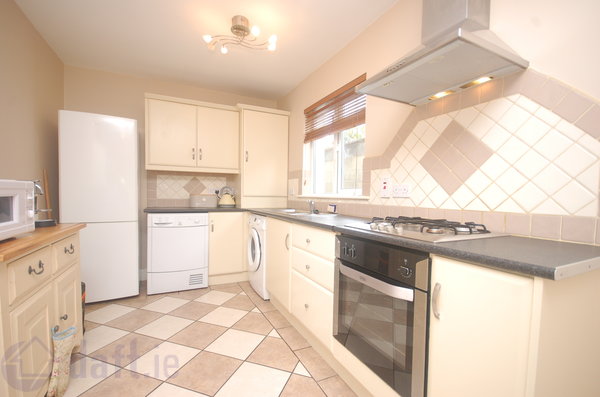
Upstairs, the landing is bright and spacious with carpet floors. Bedroom one is a single room with timber effect floors, adjacent is a larger bedroom also facing the rear garden. The master bedroom is extra large with high quality carpet floors and blinds and overlooks the front of the property. The main bathroom is finished with luxury high quality wall and floor tiles throughout.
Outside, the rear garden is bright and spacious with slab patio with enviable sunny orientation. There is a side pedestrian gate to the front of the property which is deal for access to the rear garden. There is an outdoor timber shed which will be included in the sale.
This beautiful home leaves absolutely nothing to do for the lucky new home owners. Viewing comes highly recommended! Call Warren, Catriona or Lucy on 056 770 2000 or see www.warrenmccreery.ie for further details.
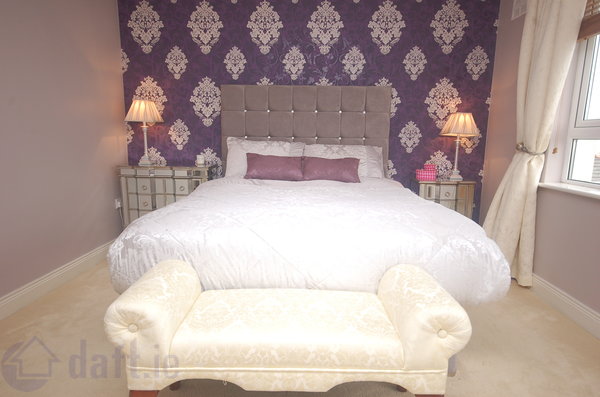
ACCOMMODATION
Hallway:
5.61m x 1.92m
Bright and spacious with carpet floors. Staircase to first floor.
Kitchen/Diningroom:
2.43m x 5.62m
Fitted wall and floor presses to include stainless steel oven and gas hob.
Toilet:
1.61m x 0.78m
Toilet, whb and tiled floors.
Livingroom:
4.68m x 4.47m
Large room with feature solid fuel fireplace marble surround with solid timber floors and French doors to rear garden and patio.
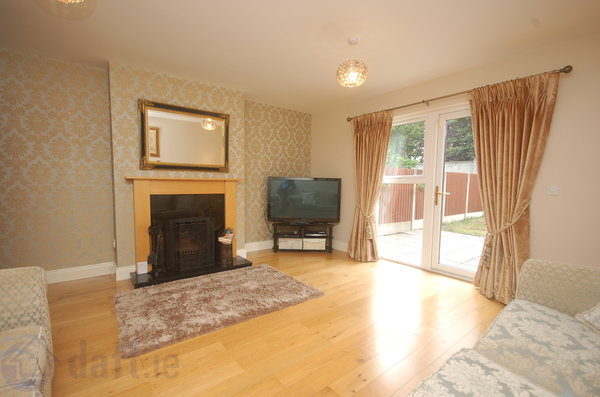
First Floor:
Landing:
3.42m x 1.96m
Carpet floors and various doors to following accommodation.
Bedroom 1:
3.44m x 2.06m
Single bedroom with laminate timber effect floors with aspect to rear garden.
Bedroom 2:
4.47m x 2.29m
Double bedroom with laminate timber effect floors with aspect to rear garden.
Bathroom:
2.35m x 2.29m
Fully tiled walls and floors with bath, toilet and wash hand basin.
Bedroom 3 Master:
4.48m x 3.33m
Large double bedroom with luxurious carpet floors and aspect to front.
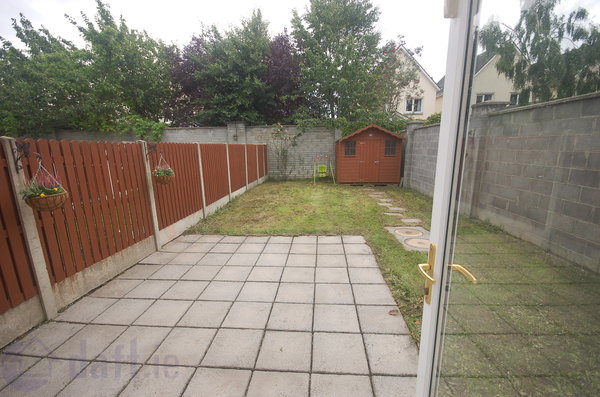
This property is in turnkey condition and must be viewed to be appreciated. For more details, call Warren, Catriona or Lucy on 056 770 2000 or log on to: http://www.warrenmccreery.ie






