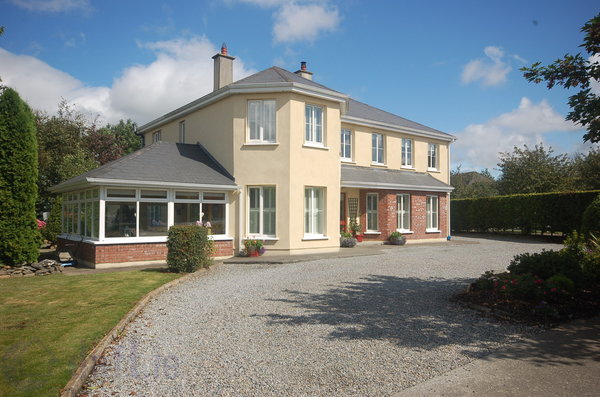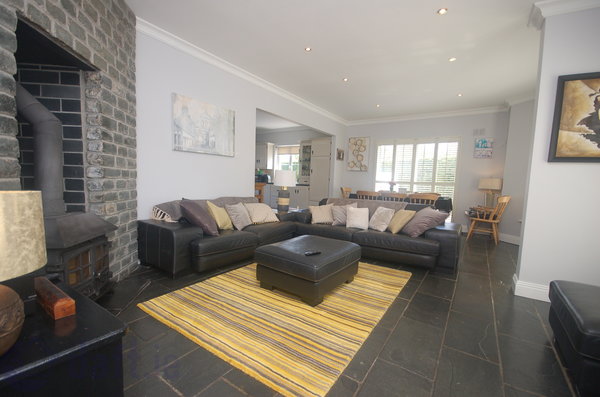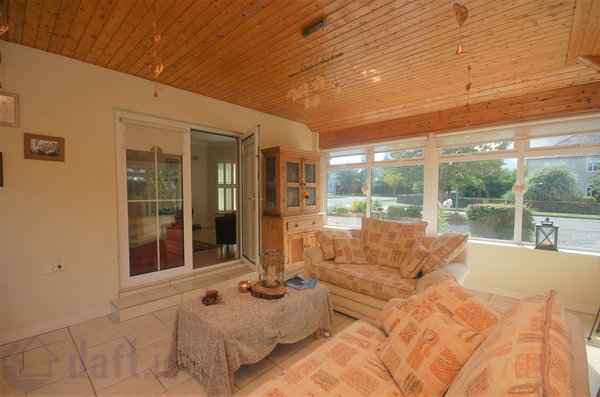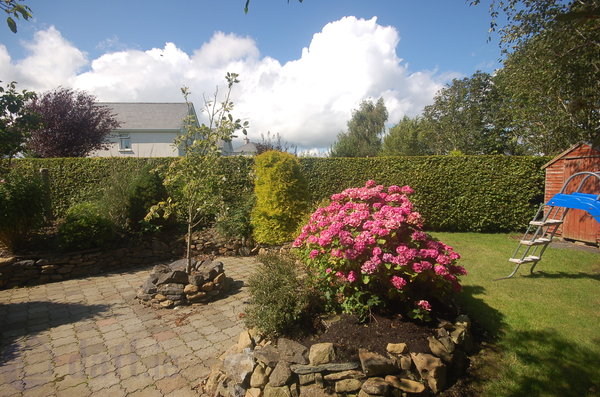PROPERTY OF THE WEEK: Begin a beautiful new chapter in Kells, just 15 minutes drive from Kilkenny city

The address: No. 12, Burgess Court, Kelly, Co Kilkenny
The lowdown: Majestic 5-bedroom detached family home just 15-minute drive from Kilkenny city
The price: €389,000
________________________________________________________________________________
LOCATED in the picturesque and historical village of Kells, the Burgess Court development is a high quality estate of individual ‘bespoke built’ executive family homes.
Situated just 15km south of Kilkenny city, the village of Kells is conveniently placed to avail of the much improved surrounding road network to include the M9 Dublin – Waterford motorway, not to mention the beautiful villages of Stoneyford and Callan, a short drive away.
A cut stone pillared entrance and a winding avenue to the Burgess Court estate immediately signifies an upmarket appeal.
The estate itself is thoughtfully laid out with wide tree lined access roads, street lighting and pathways, ideal for families.
No.12 Burgess Court is the very first house on your right-hand side and it certainly doesn’t disappoint!
Located on a generous corner site this fine family home comprises a generous detached 5-bedroom two story residence with sunroom and attached granny flat to the rear. The brick/painted plaster mix to the front elevation with attractive white window shutters give it that upmarket French colonial look.
Built in 2000, this owner-occupied home has been maintained to the highest of levels throughout. A stone chipped driveway with manicured front and rear gardens together with mature trees and shrubs provide the perfect backdrop for this impressive family home.
Walking through the front door a spacious hallway with rustic floor tiles await. Into the right, an open plan L-shape Livingroom/kitchen/ dining area is bright and spacious. A feature fireplace with brick surround and solid fuel stove is the main focal point with recessed spot lighting and bay windows overlooking front and rear gardens.

The kitchen area has extensive fitted wall and floor units with integrated appliances and ample worktop space. There is an all-important fully plumbed utility off the kitchen with fitted wall and floor presses and a convenient door to rear hall.
Opposite the kitchen – living room area is a second large reception area with timber floors and feature solid fuel fireplace. A sliding glass door off this room leads to a spacious sunroom with timber clad ceilings and panoramic views of the surrounding gardens. There are also double glass doors in this area which lead to sunny patio surrounded by beautiful plants and shrubs.
To the rear of the house is a self-contained one-bedroom granny flat with separate rear door entrance. The accommodation comprises a double bedroom, shower room/toilet and a separate kitchen living-room area with bay window completes the ground floor accommodation.
The first floor landing is bright and spacious with T&G timber flooring. There are 4 double bedrooms facing the front and rear of the property with master bedroom en-suite shower room and a large main bathroom with corner shower cubicle, toilet, whb and bath.
No.12 is a wonderful spacious family home located in an idyllic setting and viewing is a must!
For more details, or to arrange a viewing, contact Warren, Catriona or Lucy on 056 770 2000 or log on to: http://www.warrenmccreery.ie

ACCOMMODATION:
Hallway:
5.83m x 1.81m
Tiled floors, recessed lighting.
Livingroom/Dining Area:
7.31m x 4.55m
Beautiful open family room with feature stone fireplace and solid fuel stove. Recessed spot lights, coving, open plan with kitchen area.
Kitchen:
4.23m x 3.97m
Large open plan room with fitted wall and floor presses and various integrated appliances.
Utility:
3.52m x 1.80m
Continuation of black floor tiles from kitchen, fitted wall and floor presses. Door to rear hall & granny flat.
Reception 2:
6.68m x 4.27m
Extra large room with solid timber floors, feature solid fuel cast iron fireplace. Attractive ceiling molding. Double French doors to sunroom.
Sunroom:
4.12m x 5.08m
Lovely bright room with 180 degrees views of front and rear gardens. Double glass doors to paved patio and gardens.
Granny Flat:
Hallway:
4.14m x 1.16m
Continuation of black floor tiles from main entrance hall. Separate door to outside rear gardens.
Bedroom 1:
4.36m x 3.40m
Generous double bedroom with semi-solid timber floors, extra high floor to ceiling heights and aspect to rear garden and patio.
Shower Room:
2.34m x 2.04m
Tiled floors and part tiled mosaic effect wall tiles, toilet, whb and corner shower with electric Triton T90si shower unit.
Livingroom/Kitchen:
5.59m x 3.64m
Large open room with fitted wall and floor kitchen presses and integrated appliances, semi-solid timber floors, dual aspect to side and rear gardens with attractive bay window.
First Floor:
Landing:
6.68m x 3.98m
Bright and spacious, the landing has timber floors with various doors to the following accommodation:
Bedroom 1:
3.12m x 2.98m
Double bedroom with t&g varnished timber floors. Dual aspect to side and rear of property. Walk in storage press.
Bedroom 2:
4.27m x 3.69m
Double bedroom with t&g varnished timber floors. Dual aspect to side and front of property. Walk in storage press.
Bedroom 3:
4.85m x 3.68m
Double bedroom with t&g varnished timber floors. Aspect to front of property.
Bedroom 4 (Master):
4.35m x 4.29m
Extra large double room with bay windows and attractive timber shutters. Extensive built in wardrobes.
En-suite Shower:
2.25m x 1.80m
Tiled floors and part tiled wall tiles, toilet, whb and corner shower with electric Mira shower unit.
Main Bathroom:
3.40m x 1.98m
Nicely finished room with attractive floor tiles and part tiled mosaic wall tiles, bath, toilet, whb and corner shower cubicle with electric shower.





