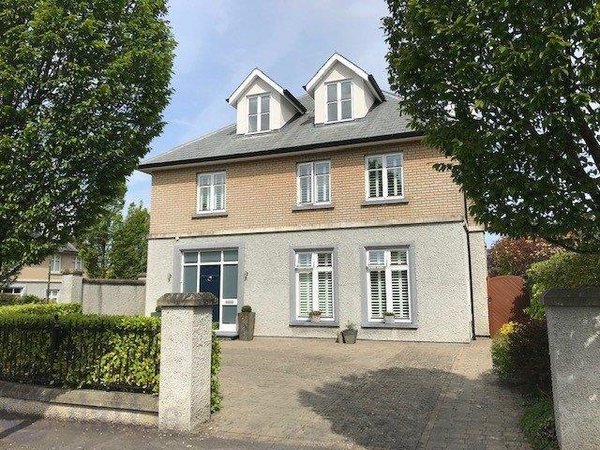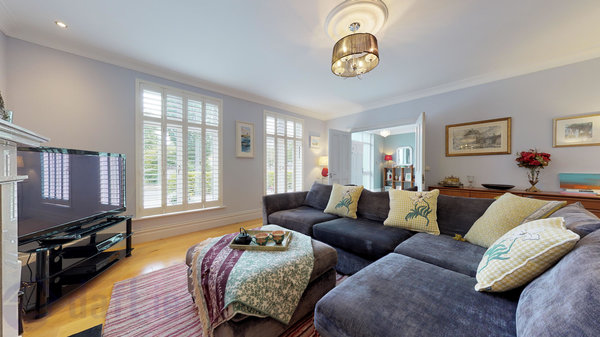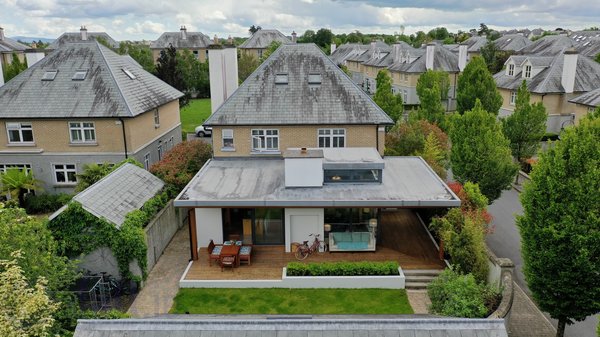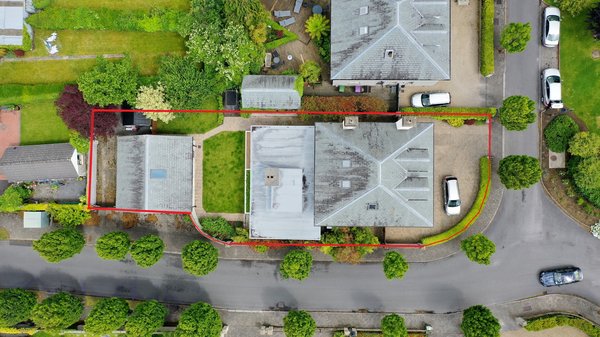PROPERTY OF THE WEEK: Higher living – this beautiful five-bed family home ticks all the boxes

The address: No 1. College Square, College Road, Kilkenny
The lowdown: A magnificent three-storey family home in one of Kilkenny’s most sought after areas
The price: €750,000
__________________________________________________________
ONCE in a while, a property comes to the market that ticks all the boxes. No.1 College Square is that property!
Located in the highly sought after College Square development, this extensive and extended two storey over ground floor family home with detached mews offers a growing family an abundance of internal living space.
Built in 2003 by Fallbrook Ltd with an unfaltering commitment to fine detailing and quality workmanship throughout, this fine home extends circa.281 sq.m. (3,024 sq.ft) of well-thought through living accommodation.
Comprising a total of five bedrooms, the property has a tried and tested layout with great functionality on all floors. The current owners have very cleverly added and impressive architectural designed single-story extension to the rear which opens on to the rear gardens.
A front door leads to a bright and spacious entrance hall with high quality tiled floors, under stairs toilet and staircase to first floor. To the right of the main entrance hall, double doors lead to the main living room with feature gas fireplace and aspect to the front garden.

Immediately adjacent and facing the rear of the property is a generous sized dining area with solid timber floors, built in cabinetry and glass block wall providing natural daylight. An open archway from the dining area leads to an impressive open plan kitchen/living area with vaulted ceilings and sliding glass door to rear garden and sheltered decked area.
The kitchen is fitted with high quality fitted wall and floor presses, an all-important centre island and integrated dishwasher, stainless steel oven, microwave and gas hob. All kitchen worktop surfaces are finished in a high-quality granite with recessed downlighting.
Also off the hallway is a beautifully fitted office with bespoke shelving, storage cabinets and attractive bay window. A utility room with fitted wall and floor presses, sink and door to outside garden complete the ground floor accommodation.
Upstairs, there is a spacious landing with carpet floors leading to four double bedrooms which face the front and rear of the property respectively. The main bathroom is located at the top of the staircase and contemporary with high quality sanitary-ware and tiled walls and floors.
There are two bedrooms facing the rear of the property with the larger one boasting an en-suite shower room. Immediately adjacent, the master bedroom is extra-large with walk in wardrobe space and recently refurbished ensuite bathroom. A fourth bedroom is a double bedroom with timber floors and bright aspect to the front of the property.
The second floor comprises a further extra-large double room with high quality ensuite shower.
Outside, there is a detached mews which is beautifully finished over two floors. The accommodation comprises of two rooms and a shower room on the ground floor to include a built-in kitchen with washing machine. The first floor is a large room with velux roof window and aspect to communal entrance road to college square development. This build could suit many uses and is a great addition to the main house.
Situated within walking distance of Kilkenny city, this spacious residence sits comfortably on a corner site enjoying a pleasant aspect on to a communal green. The property is strategically placed to take full advantage of the surrounding road network with both the M9 Dublin-Waterford motorway
If you are seeking extensive living accommodation within close proximity of the town, motorway and local schools your search could well be over!
The property is in prime walk in condition throughout. It is the location, accommodation and attention to detail with all aspects of the build process and the overall quality of the College Square development which will ensure this fine family home will appreciate in value for years to come.

Hallway:
10.85m x 3.93m
Impressive front entrance hallway with polished grey marble floor tiling, solid cherry wood timber staircase to first floor.
Guest Toilet:
1.78m x 1.24m
High quality Duravit toilet and wash hand basin, marble tiled floor, chrome wall radiator.
Livingroom
5.16m x 5.29m
Very large room with solid timber floors and feature fireplace, timber shutters.
Dining room:
5.22m x 4.48m
Large open plan room which interconnects with the kitchen. Glass block windows provides natural daylight. Integrated storage presses and window seating.
Kitchen:
8.66m x 4.79m
Office:
3.05m x 2.68m
Bespoke timber book shelving and bay window to outside.
Utility:
4.33m x 1.77m
Fitted floor presses, plumbed for washing machine and dryer. Pedestrian door to outside.
First Floor:
Hallway:
2.43m x 4.44m
Carpet floors and double doors to hotpress
Master Bedroom:
4.97m x 4.22m
Extra large room with solid timber floors,spot down lighting, bespoke window blinds with pleasant aspect to front gardens and green area beyond.
Ensuite:
2.66m x 4.28m
Recently refurbished, this is a lovely bright area with ceramic wall and floor tiles, recessed toilet and sink with storage press. Power rain shower with glass shower door
Bedroom 2:
4.66m x 4.28m
Double bedroom with built in wardrobes, solid timber floors and aspect to rear garden. Built in wall shelving and desk. Fitted white window shutters.
Ensuite:
Nicely appointed shower room and toilet, vanity sink and mirror
Bedroom 3:
4.70m x 3.18m
Bedroom 4:
4.37m x 4.04m
Family Bathroom:
1.81m x 3.19m
Second Floor:
Hallway:
3.13m x 4.96m
Carpet floors and velux roof windows & eaves storage
Bedroom 5:
5.67m x 5.87m
Wonderful large room with carpet floors and aspect to the front garden and communal green opposite
Shower Room:
3.37m x 2.40m
Tastefully fitted and fully tiled, this is a spacious area with velux roof window

For more details or to arrange a viewing, contact Warren McCreery Property Consultants on 056 770 200/086 856 2044, email info@warrenmcreery.ie or log on to: http://www.warrenmccreery.ie




