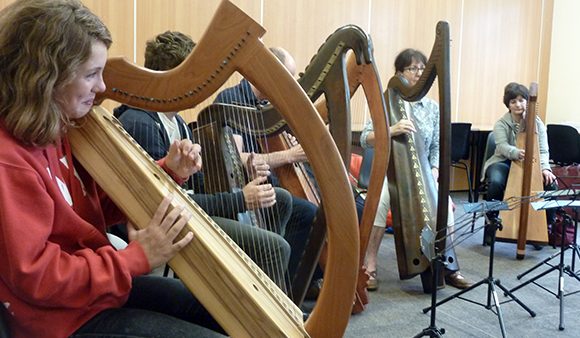PROPERTY OF THE WEEK: Open the door to your dream family home in much-sought after area of Kilkenny city
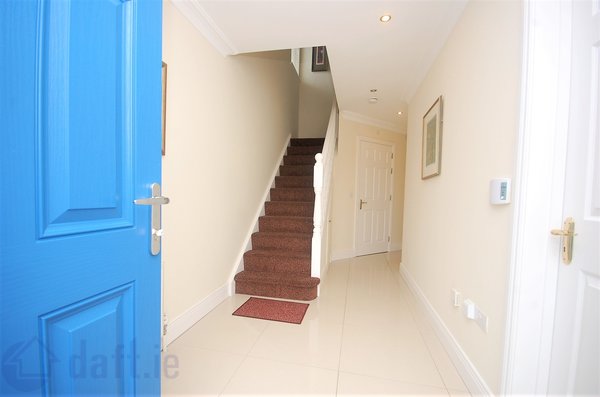
The address: 55 The Avenue, The Weir View, Castlecomer Road, Kilkenny city
The lowdown: Spacious four-bedroom family home in Kilkenny city in immaculate condition
The price: €325,000
______________________________________________
Bright, spacious and exceptionally well appointed, this fine residence has been kept in immaculate condition by its current owners who have invested time and effort into the property. This family home offers style and flair which is evident throughout with clean, simple lines and muted relaxing tones together with high quality fixtures and fittings throughout.
Comprising four bedrooms, this modern semi-detached house boasts of well proportioned, bright and spacious living accommodation, while its convenient location close to every possible amenity makes it a superb purchase opportunity.
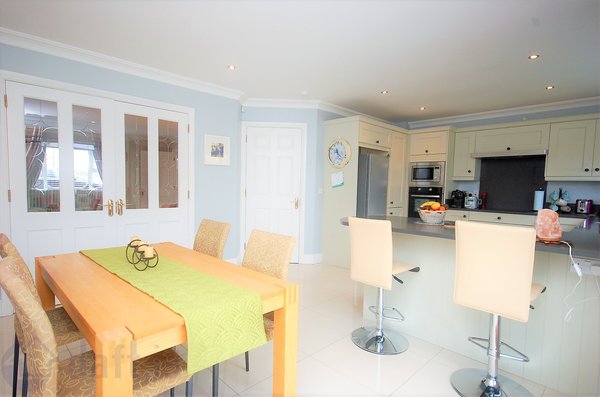
A glance at the specification and an inspection of the property demonstrates to purchasers that this home is of exceptional quality and outstanding accommodation. This home exudes style and sophistication and the extensive superbly proportioned bedrooms and living accommodation raises the bar for standards in the market!
Upon entering the front door one is greeted by a bright hallway which leads to a generous sized reception room with a feature marble fireplace and bay window.
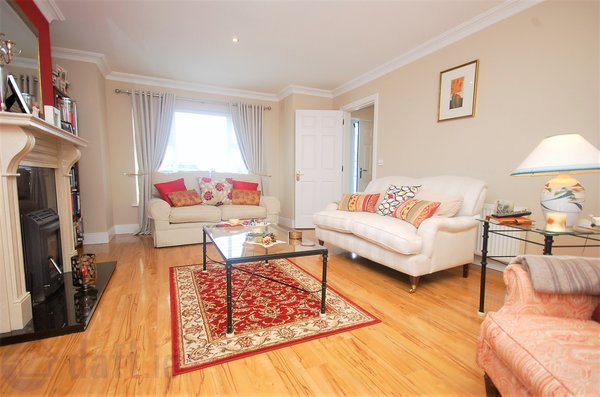
Directly adjacent from the livingroom, via double doors, is an impressive kitchen/dining area with cream shaker style fitted kitchen units and marble worktops. A sliding door directly off the dining area leads to a bright garden and cobble lock pathway & patio. An under stairs guest toilet completes the ground floor level.
The first floor accommodates 4 generous sized bedrooms and the main bathroom with impressive sanitary ware and tiling, while the master bedroom enjoys an ensuite shower room. This home is in showroom condition throughout.
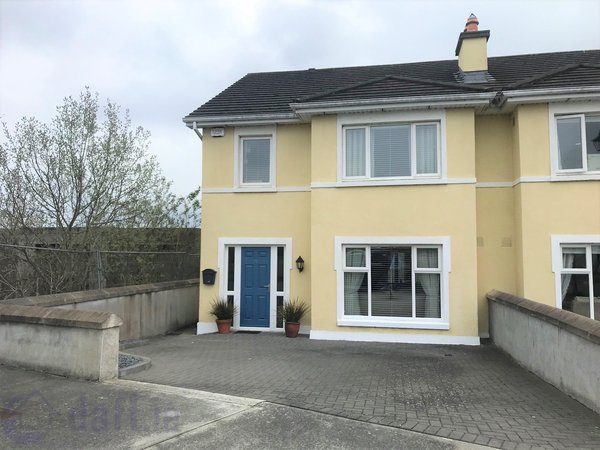
Outside, the rear of the property enjoys an enviable orientation with sunny facing gardens. There is a spacious garden shed with various shrubs further enhancing its appeal. To the front, there is ample off street parking for 2 vehicles with a cobble driveway.
Viewing of this family home is a must!
ACCOMMODATION
Front door leading to:
Hallway
5.59m x 2.11m
Tiled floor with under stairs toilet and staircase to first floor level.
Living Room
4.38mx 3.61m
Spacious & bright room with bay window overlooking green, double doors to kitchen area, laminate timber effect floors.
Dining Area
3.20m x 3.46m
Large open plan area with sliding door to decked patio and garden. Tiled floors. This area is open plan with the kitchen area.
Kitchen
3.57m x 2.67m
High quality fitted wall and floor units with integrated hob and oven. Stainless steel sink drainer. Aspect to rear garden.
Guest Toilet
1.75m x 1.38m
Tiled floor with toilet and wash hand basin.
First Floor
Landing
3.29m x 2.04m
Carpet Floors and hot press. Various Doors to:
Bedroom 1
3.65m x 3.33m
Large double bedroom with wooden flooring, built in wardrobes and aspect to front garden.
Bedroom 2
3.50m x 2.97m
Double bedroom with wooden floors, built in wardrobes and aspect to front green.
Ensuite Shower
2.64m x 0.91m
Tiled floors with shower cubicle, part tiled walls, triton electric shower, glass/chrome shower screen.
Bathroom
2.05m x 1.97m
Tiled floors, part tiled walls, bath with electric shower and glass screen, sink and toilet.
Bedroom 3
2.75m x 2.47m
Single bedroom with wooden flooring, built in wardrobe and aspect to front green.
Bedroom 4
3.64m x 2.98m
Double room with carpet floors, curtains and aspect to rear garden.
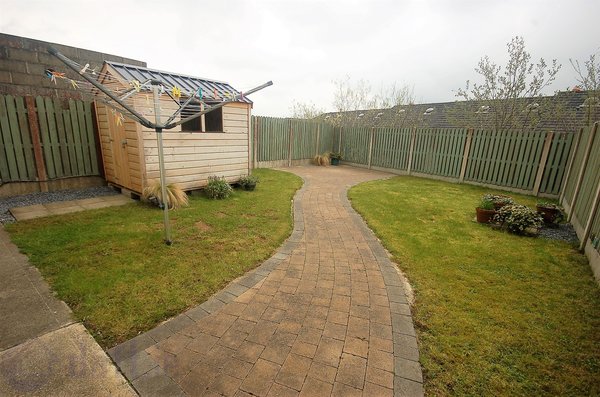
This property is in turnkey condition and must be viewed to be appreciated. For more details, call Warren, Catriona or Lucy on 056 770 2000 or log on to: http://www.warrenmccreery.ie





