PROPERTY OF THE WEEK: Snug city-living in heart of Kilkenny’s medieval quarter
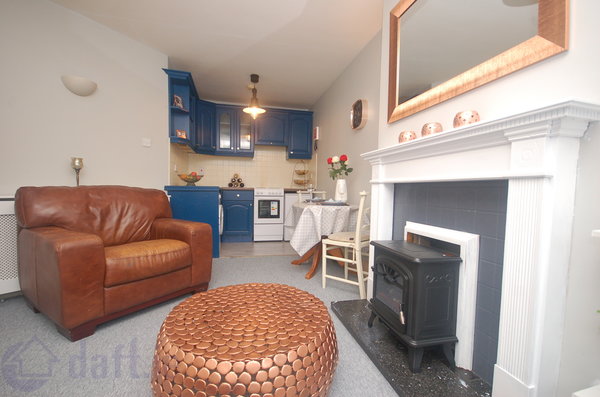
The address: No. 14 Freren Court, Abbey Street, Kilkenny city
The lowdown: Cosy two-bed apartment with breathtaking views of St Canice’s Cathedral
The price: €135,000
______________________________________________
Nestled away in the heart of Kilkenny’s’ medieval quarter, ‘Freren Court’ is a small and well maintained development bordering the historic River Breagagh and Kilkenny’s ancient city walls.
The complex is situated just 50 meters from one of Kilkenny’s main thoroughfares, Parliament Street. Comprising of two bedrooms, the apartment has private off-street parking and offers real city centre convenience.
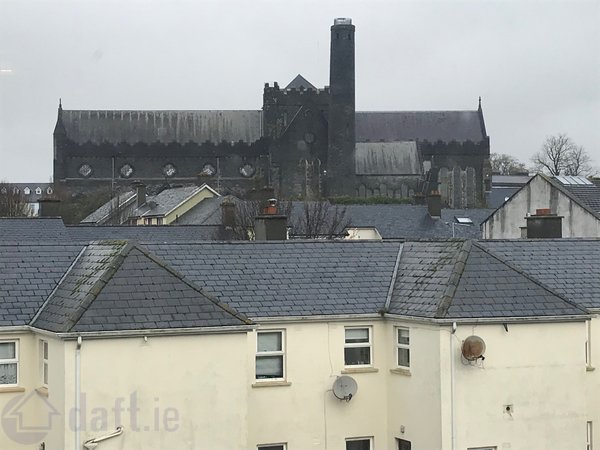
Currently owner occupied, No. 14 comes to the market in turnkey condition throughout. Located on the top/second floor, this spacious apartment enjoys a bright dual aspect to both the front and rear of the building. with breath taking views of St. Canice’ Cathedral (above) and adjoining tower, making this property a must see.
It’s secure too, with coded electronic security gates leading to an open courtyard and carpark. There are just two apartments on each floor which gives a nice intimate feel to the development. An entrance door and staircase at ground level lead to the upper floors.
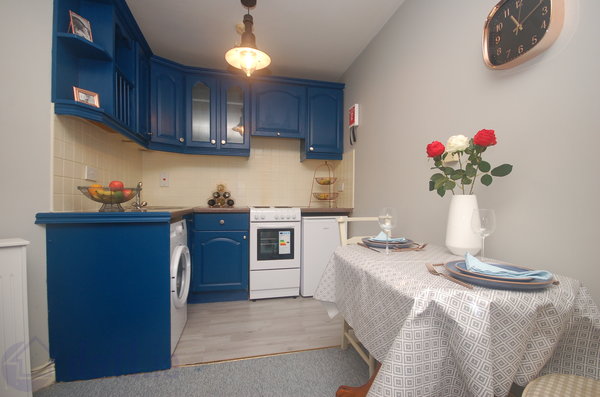
The apartment comprises a bright entrance hallway with velux roof window which leads to a spacious open plan livingroom/kitchen area. The kitchen area is fitted with contemporary teal painted wall & floor presses with fitted integrated appliances.
Directly adjacent, there are two large double bedrooms, one with mirror slidrobes. Off the hallway there is a large storage press and there is also access to the attic, ideal for extra storage space. A bathroom with part tiled walls and linoleum floor covering completes the accommodation.
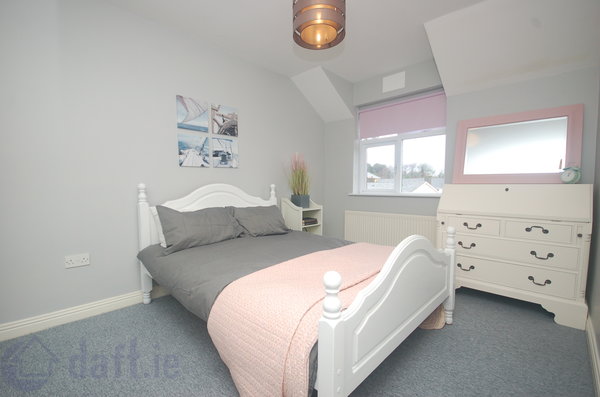
ACCOMMODATION
Hallway
3.63m x 0.90m
Carpet and Velux roof light.
Livingroom
4.30m x 3.36m
Spacious room with feature fireplace carpet floors and modern light fittings. Open plan with kitchen area.
Kitchen
2.15m x 1.52m
Open plan with living area. The fitted wall and floor presses have been given a new lease of life with a contemporary colour scheme. Brand new appliances to include electric oven/hob and new Beko washing machine.
Bathroom
2.38m x 2.14m
Tastefully fitted bathroom suite with part tiled walls, linoleum floors and electric shower unit.
Bedroom 1
3.71m x 2.82m
Large double room with new carpet floors and mirrored sliding wardrobes. Access to floored attic. Aspect to rear.
Storage Press
1.14m x 0.57m
Shelved
Bedroom 2
4.49m x 2.75m
Large double bedroom with new fitted carpets and aspect to rear.
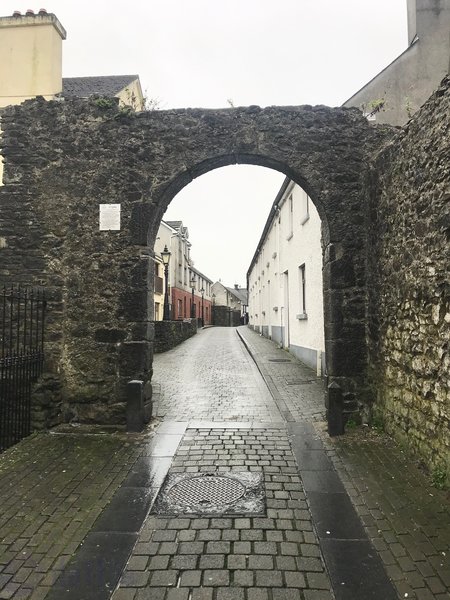
This property is in turnkey condition and must be viewed to be appreciated. For more details, call Warren, Catriona or Lucy on 056 770 2000 or log on to: http://www.warrenmccreery.ie






